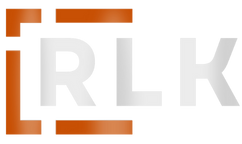Modern Mountain Living: 5 Design Trends Shaping Colorado Custom Homes in 2025
Designing and building homes in the Colorado mountains means so much more than just capturing the view. It’s about understanding the terrain, the climate, and the lifestyle and translating all of that into a home that feels intentional, enduring, and livable.
At RLK Custom Builders, we’re fortunate to work with homeowners who share that same vision for well-crafted mountain living. From Summit County to Steamboat, Vail, and beyond, here are five design trends we like for custom homes right now.
1. Indoor-Outdoor Living That Works Year-Round
Outdoor space shouldn’t be an afterthought, it should be a central part of the home. Decks and patios should be extensions of the interior, equipped for comfort through all four seasons. Covered structures and built-in heating can help clients enjoy their views no matter the weather.
In many projects, oversized sliding glass doors or accordion walls create seamless transitions between great rooms and outdoor lounges. Add a firepit or a hot tub with a view, and you’ve got a space that invites connection and relaxation whether it's July or January.
2. Earthy, Elevated Materials
There’s a clear shift toward materials that feel more natural but still polished. Homeowners are opting for real stone fireplaces, wide wood floors, and rich wood cabinets paired with light-colored walls. These aren’t the log cabins we’re used to, they’re warmer and more thoughtfully designed.
More people also gravitate toward unique details like built-in shelving, handmade tile, and layered textures that add warmth and depth. It’s all about creating a home that feels connected to the mountains, but still modern.
3. Energy Efficiency That Meets the Mountains
In Colorado, your home should feel reliably comfortable in every season. From freezing winters to intense sun, we build with comfort and efficiency in mind.
That means high-quality insulation, in-floor radiant heat to keep things cozy without bulky vents, and energy-efficient windows that stand up to the elements. Many of our clients also choose smart home features like thermostats and lighting you can control from your phone, ideal for full-time and part-time residents alike.
4. Layouts Designed for the Land
Building in the mountains means working with the land, not against it. Every site has a story to tell and we design homes to follow that narrative. On sloped lots, that might mean walkout basements that open into lower terraces or split-level floor plans that cascade naturally down the hillside.
We often take elevation challenges as opportunities. Elevated decks become front-row seats to mountain views. Lower levels get bright daylight with clever window placement. And driveways, garages, and entries are all thoughtfully designed to handle steep grades and snow load without compromising on aesthetics or functionality.
5. Adventure-Ready Storage Solutions
Living in the mountains means gear, lots of it. We’re designing homes with storage in mind, from oversized mudrooms with ski lockers and boot dryers to garages that accommodate bikes, kayaks, and everything in between.
These aren’t just utilitarian spaces, either. With built-in cabinetry, integrated benches, and easy-to-clean finishes, our gear storage areas are designed to blend form and function. Because when your home supports your lifestyle, everything runs a little smoother.
Building the Future of Mountain Living
Mountain homes are a reflection of how you move through the seasons, connect with nature, and make space for what matters. Whether you're starting from scratch or imagining what’s possible on your lot, RLK Custom Builders is here to guide every step.
Ready to build something remarkable? Let’s start the conversation.

